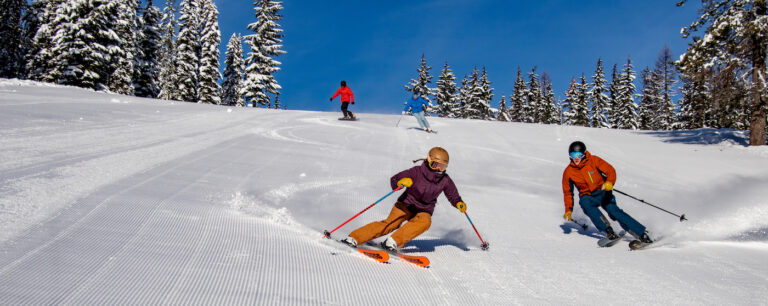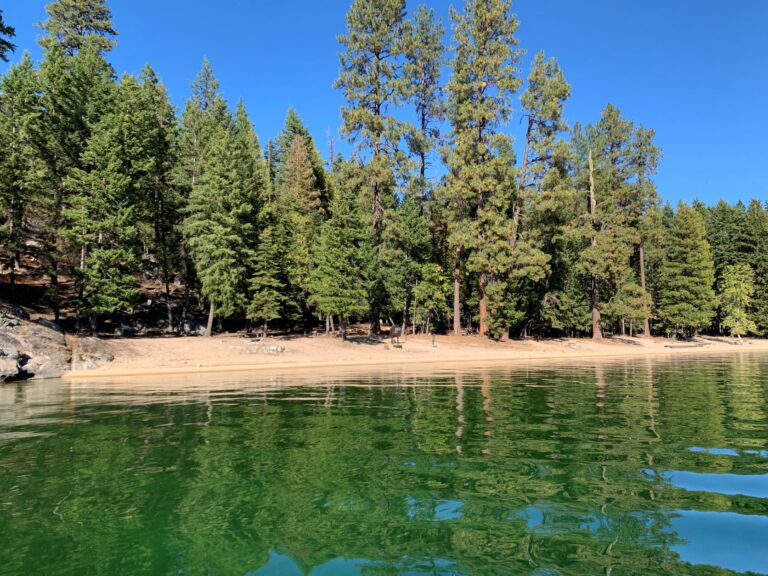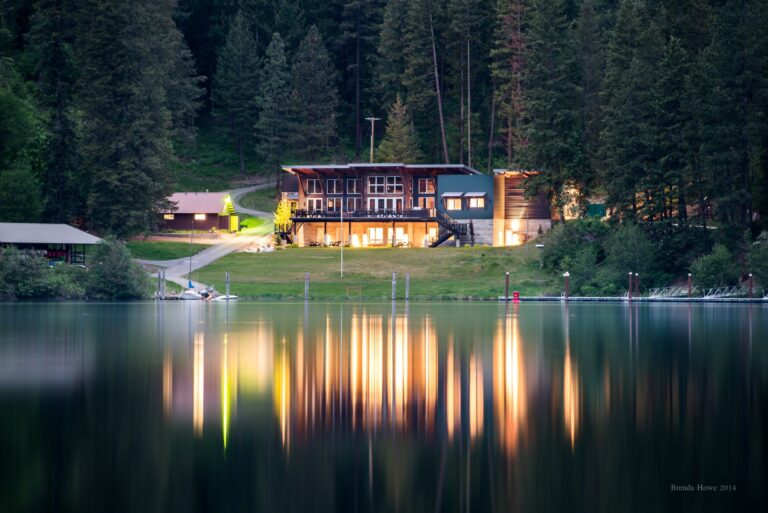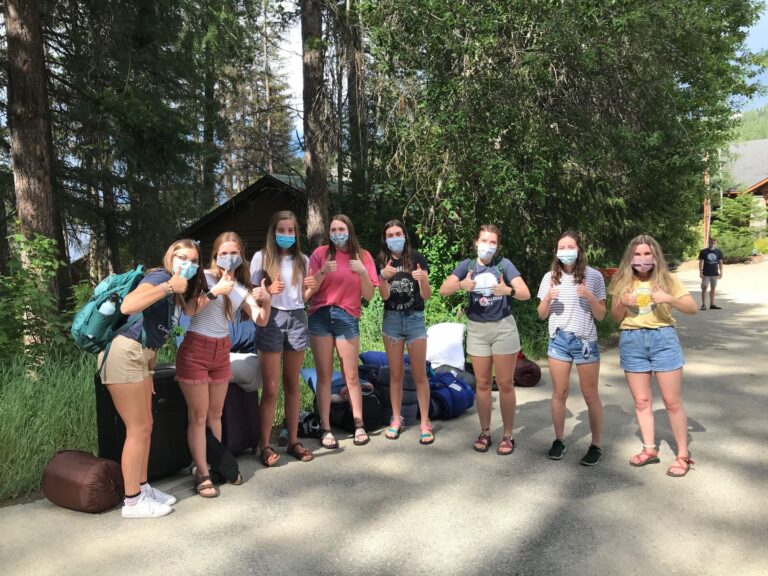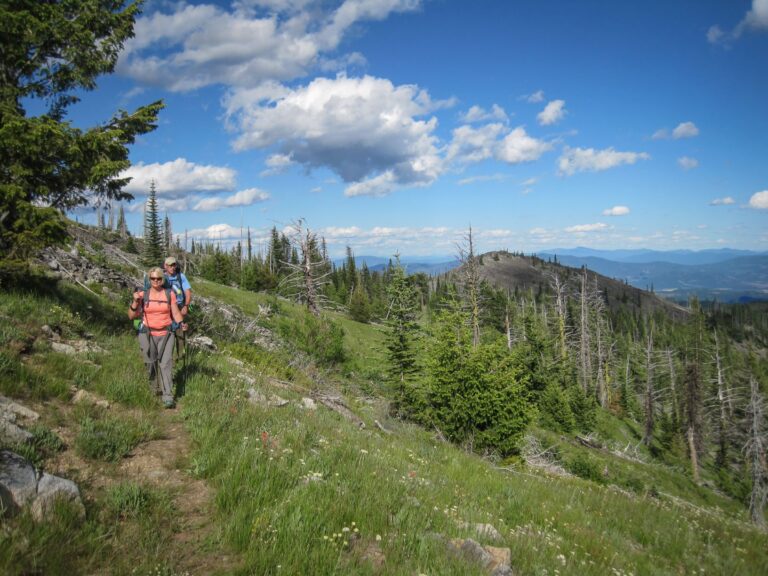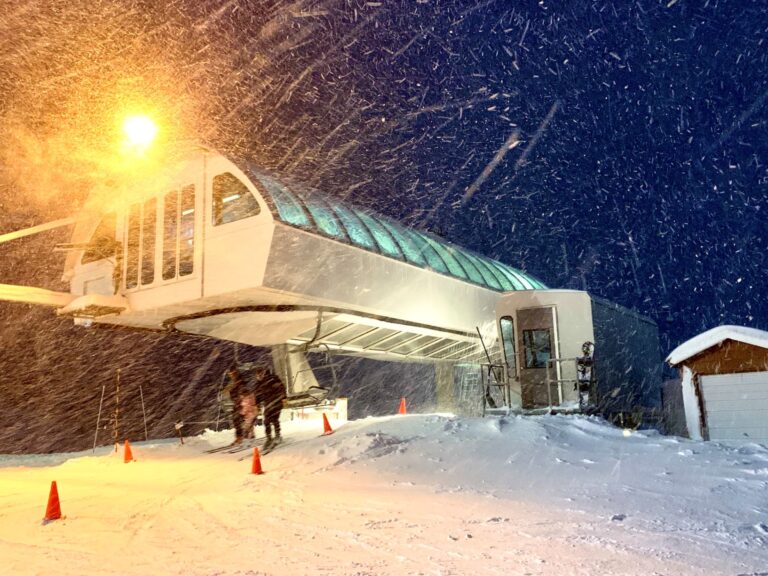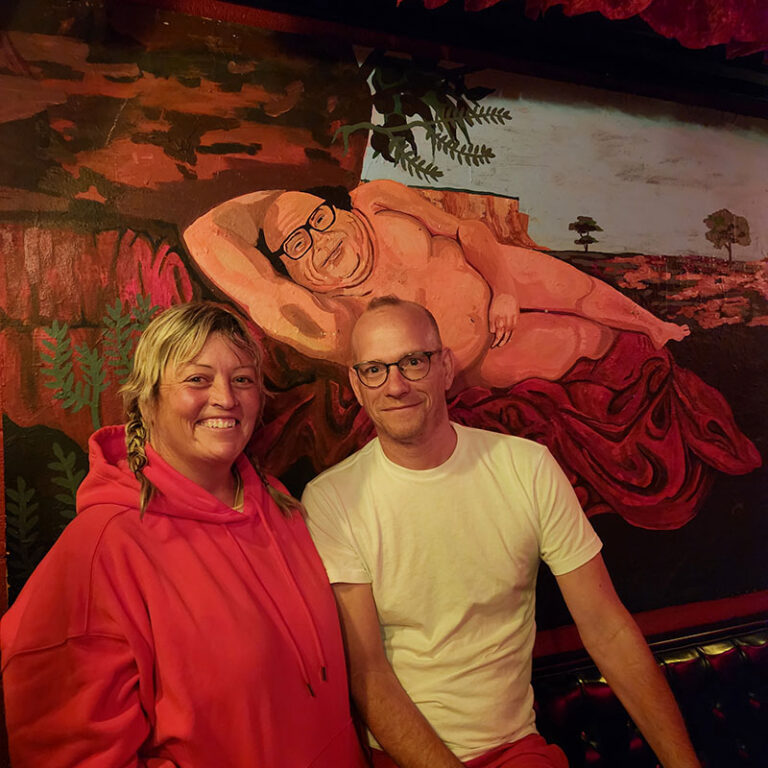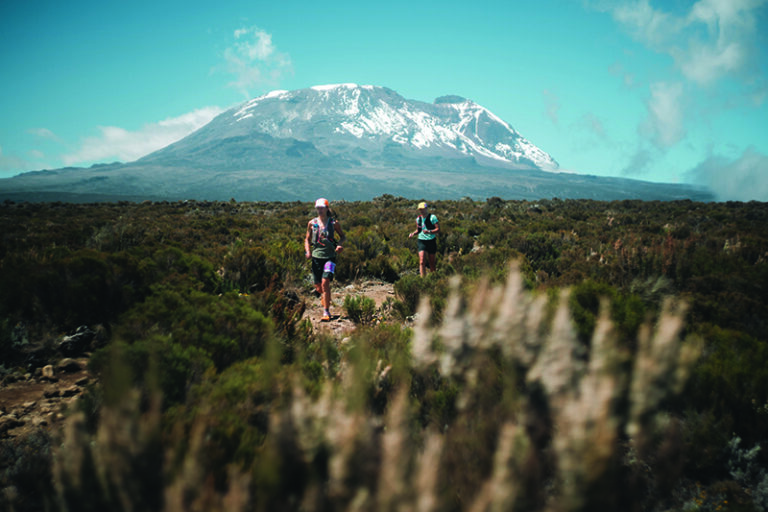The Saranac Building, 25 W Main, seen before renovation. // Photo courtesy of MetroSpokane blog.
Want some good sustainability news? The Saranac Building in downtown Spokane was just awarded LEED Platinum certification, the highest level of LEED. Congratulations to everyone involved in the building. Here’s the details in a press release from project architects Zeck Butler:
Saranac Building Awarded LEED® Green Building Certification
April 27, 2009, Spokane, Washington — Zeck Butler Architects, P.S. announced today that the Saranac Building Renovation in Spokane has been awarded LEED Platinum by the U.S. Green Building Council (USGBC). The Leadership in Energy and Environmental Design (LEED) Green Building rating SystemTM is the nationally accepted benchmark for the design, construction and operation of high performance green buildings and LEED Platinum is the highest certification awarded. The Saranac Building is the first building is Eastern Washington to be awarded Platinum certification and one of only five in the State of Washington.
“The Saranac Building’s LEED Platinum Certification demonstrates tremendous green building leadership,” said Rick Fedrizzi, President, CEO & Founding Chair, U.S. Green Building Council. “The urgency of USGBC’s mission has challenged the industry to move faster and reach further than ever before, and the Saranac Building serves as a prime example with just how much we can accomplish.”
LEED verifies environmental performance, occupant health, and financial return. LEED was established for market leaders to design & construct buildings that protect and save precious resources while also making good economic sense. The Saranac Building Renovation was designed to achieve LEED Platinum certification through the incorporation of a multitude of sustainable strategies including the following:
• 85% of the original building was re-used, eliminating the need for all new materials.
• 90% of construction waste was diverted from landfills through recycling and re-use.
• Construction incorporated 20% recycled materials, including steel, acoustical ceiling panels, carpeting and denim insulation.
• 27% of materials were obtained from local sources including lumber, concrete and ceramic tile.
• Water use was reduced by 47% over conventional construction through re-use, low-flow fixtures and waterless urinals.
• A rooftop garden uses a catchment system for recycling rain water and cooling the building with vegetation.
• Energy use was reduced by 86% through solar collection, a ground source heat pump, direct digital controls and daylighting.
• Solar panels generate 14% of the building’s power.
• The remaining power is from 100% renewable sources.
• Building users are able to reduce carbon emissions through use of public transportation with connections to existing transportation systems.
Project Architects for the design of the Saranac Building Renovation were Rod Butler and Randy Vanhoff of Zeck Butler Architects, P.S. The solar array was designed and installed by Eco Depot of Spokane. Energy efficiency systems for the building were designed by L&S Engineering Associates. Structural systems were designed by LSB Consulting Engineers. Rooftop gardens were designed by Gavin Associates. Site design was done by Storhaug Engineering.
Contact: Rod Butler, AIA, LEED AP
456-8236, ext. 223; [email protected]



