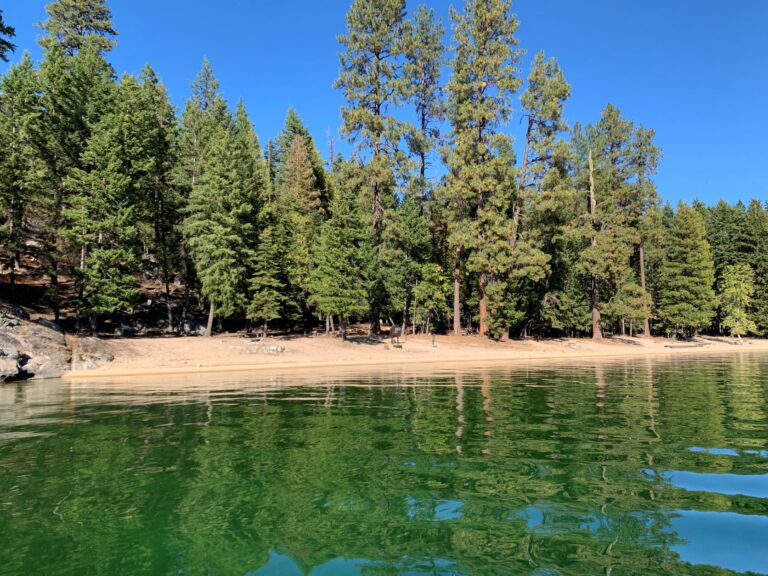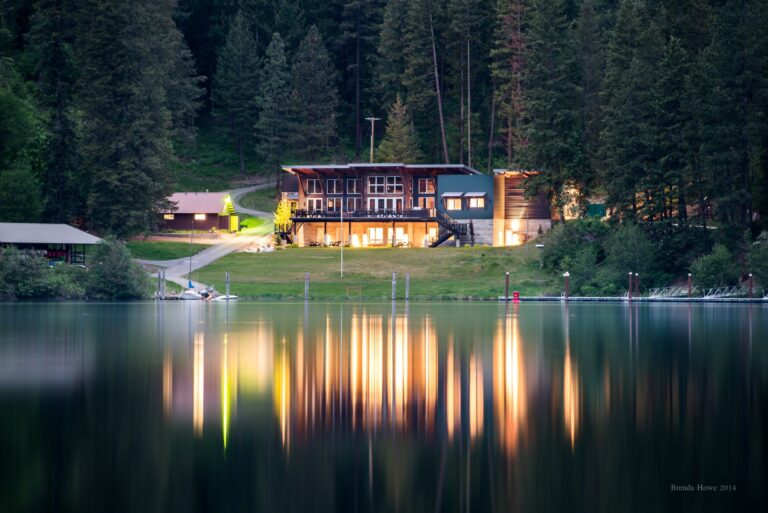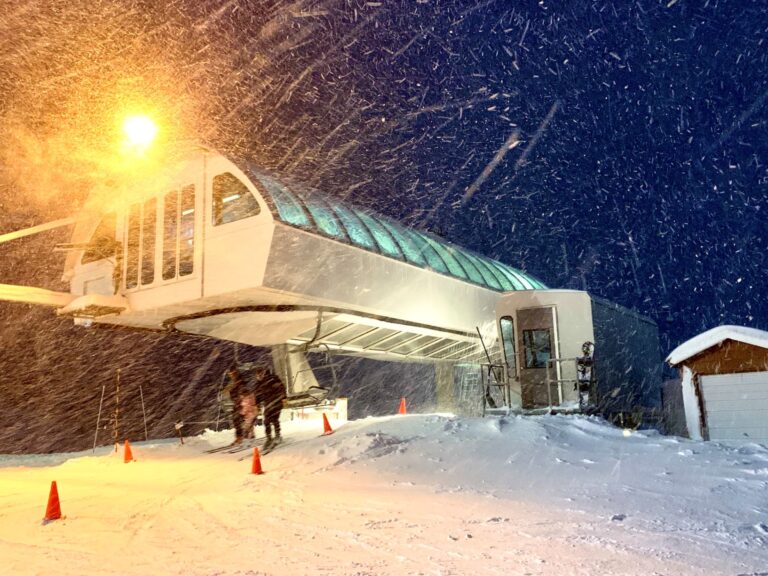Is there a connection between preserving our historic infrastructure and a sustainable lifestyle? Is it greener to build a low-energy straw bale home in the country or fix up an aging bungalow in the city? Even in the face of rising construction costs and overall inflation, our economy is continuing to build and re-build.
The amount spent on home remodeling and improvements for 2005 was up 20 percent over the year before.
As the city continues to negotiate a deal to save the Rookery Block, there are numerous projects around town preserving our urban fabric: the adaptive re-use of the J.C. Penney building, the conversion of the Morgan Building into upscale lofts, the remodel of the American Legion Building and the reuse of the Washington Railroad Building.
Olson Sundberg Kundig Allen, the Seattle architects designing the loft project at the Washington Railroad Building, are removing everything from the building except the interior structure and exterior faade. The contsruction materials in these old buildings will never be seen again according to Jim Friesz, the Project Manager. “You can’t ever get the heavy timber construction again-to have nice columns and beams is great architecturally. We are retaining the cast iron capitals and the original beams and columns-you can’t even buy thick load-bearing brick anymore.”
By preserving historic structures, architects capitalize on the embodied energy within the building. Embodied energy is the energy that is consumed by all of the processes involved with a building’s production. New buildings have much higher embodied energy costs than buildings that are adaptively reused. In 2001, new building accounted for about 40 percent of annual energy and raw materials consumption, 25 percent of wood harvest, 16 percent of fresh water supplies, 44 percent of landfill, 45 percent of carbon dioxide production and up to half of the total greenhouse emissions from industrialized countries.
Kelly Lerner, local “green” architect and co-author of the upcoming book, Natural Remodeling for the Not-so-Green House says, “There is a lot of value embedded in building-energy, the history of the building, the materials-that value is irreplaceable.”
The Jensen-Byrd Building, located on the WSU Spokane Riverpoint Campus, built in 1909 is a large, load-bearing brick structure with heavy timber construction. The Jensen-Byrd building is the second largest historic warehouse in Spokane and one of only two historic structures on the WSU Spokane Campus. Three of the four proposals by the two companies short-listed by WSU for development of the 5-acre site, The Northwest Architectural Company (NAC) and American Campus Communities, propose razing the building for new construction. Bruce Blackmer, Principal at NAC, who considers historic preservation and adaptive re-use an important aspect of the work that his company does, says, “It [the Jensen-Byrd Building] doesn’t have intrinsic architectural value but does have pieces that can be salvaged-timber frame and masonry elements.”
Blackmer also believes the current structural configuration to be restrictive. “What makes the Jensen-Byrd building particularly unattractive are the floor to ceiling heights and the tight column grid. Given those constraints it limits future development. There is an inherent lack of adaptability,” says Blackmer.
Matt Cohen, Assistant Professor of Architecture at Washington State University and historic preservation advocate, disagrees regarding the building’s architectural significance.
“The Jensen-Byrd Building has been determined eligible for the National Register of Historic Places based on objective, international criteria that are designed to protect this country’s architectural heritage from the vagaries of personal opinion.”
Albert Held designed the Jensen-Byrd building (originally the Marshall-Wells Hardware Co. Warehouse). Held was a prominent Spokane Architect at the turn of the century and trained in the Classical and Beaux-Arts traditions. Over eight historic buildings designed by Held in Spokane are listed on the National Register of Historic Places.
Another building designed by Held is the Holley-Mason Building. Structural conditions at the Holley-Mason, as well as the recently restored Blue Chip lofts are similar to the Jensen-Byrd regarding column spacing and floor to ceiling heights. The successful adaptive re-use of both the Holley Mason and Blue Chip each produced award-winning designs recognized by the architectural and building industries.
“Creative and sensitive architects find opportunities in unusual existing conditions, not excuses for tearing down fine historic buildings. That’s why it’s called adaptive reuse,” Cohen says.
By preserving our architectural infrastructure, it is not only possible to recognize it’s significance as shared history but also it’s contribution toward a sustainable future.
“From a sustainability perspective, it is a shame to waste embodied energy,” says architect Kelly Lerner. “Even if we were to construct every new building in the United States in a green manner, there is no way we could come close to balancing our energy budget. Right now all of our existing building stock needs to be converted to greater energy efficiency.”
For more information on Historic Preservation and Green Building visit the following websites:












